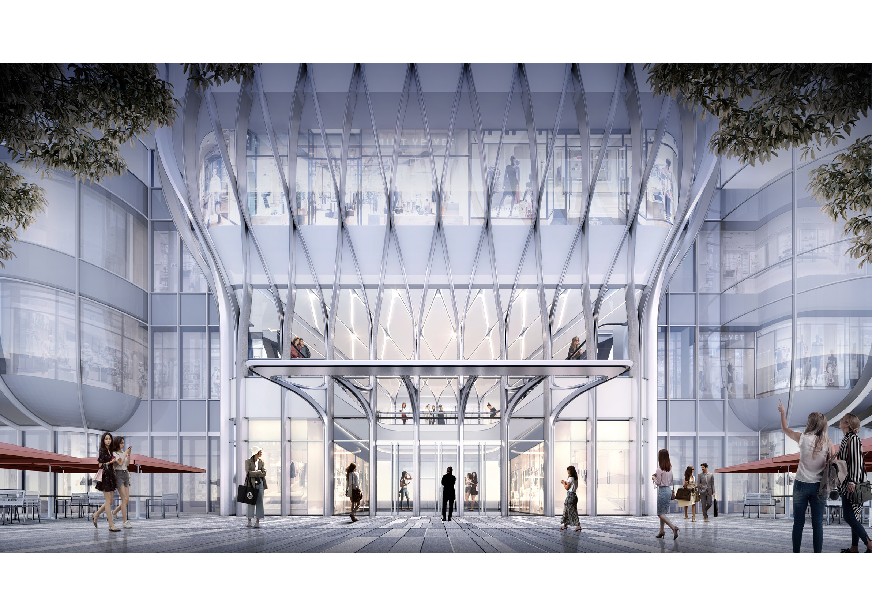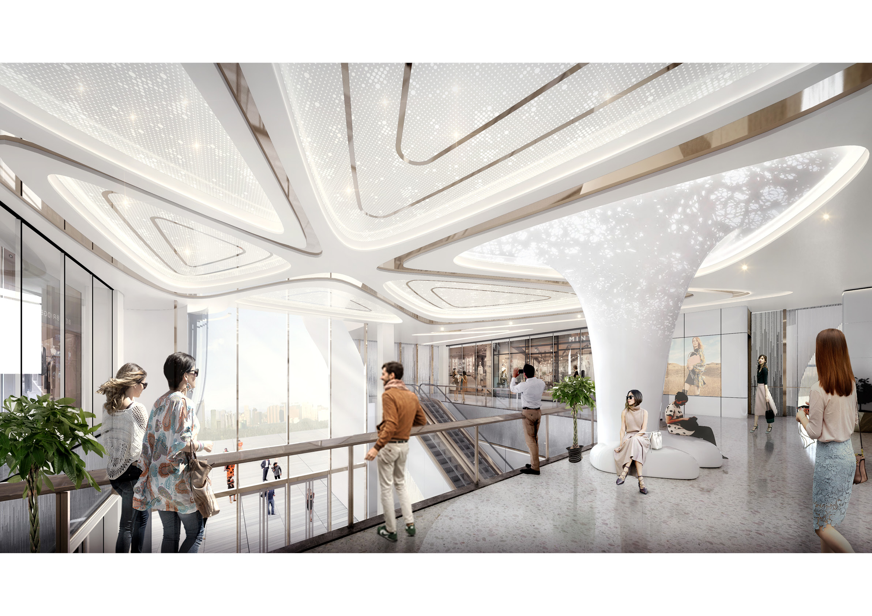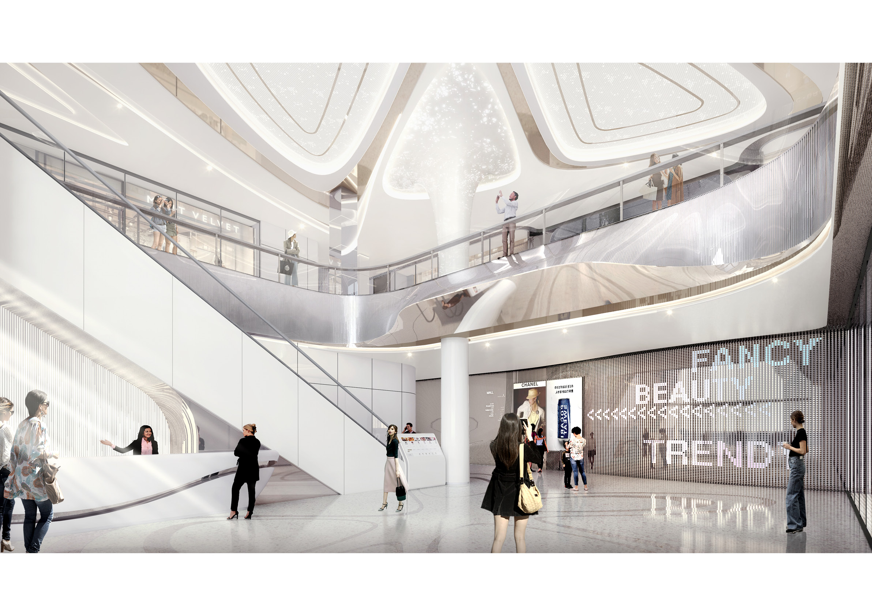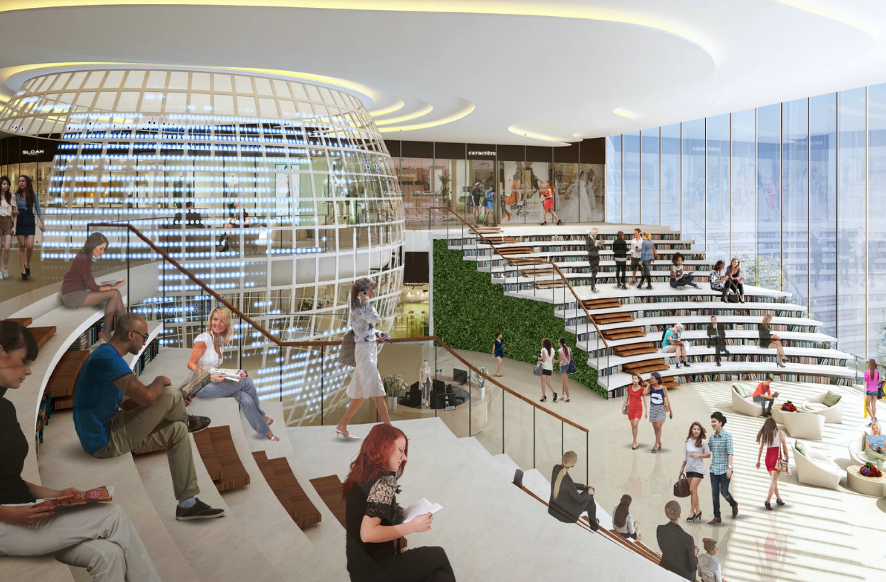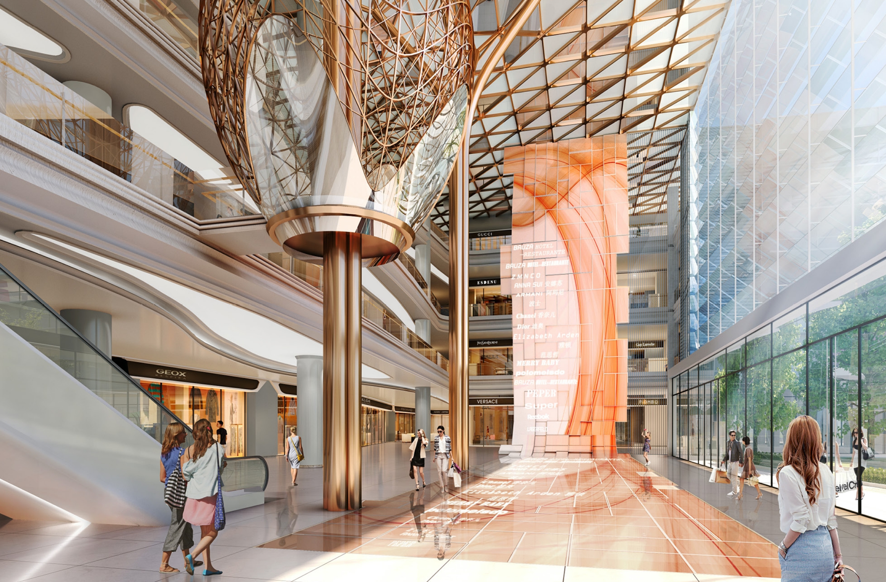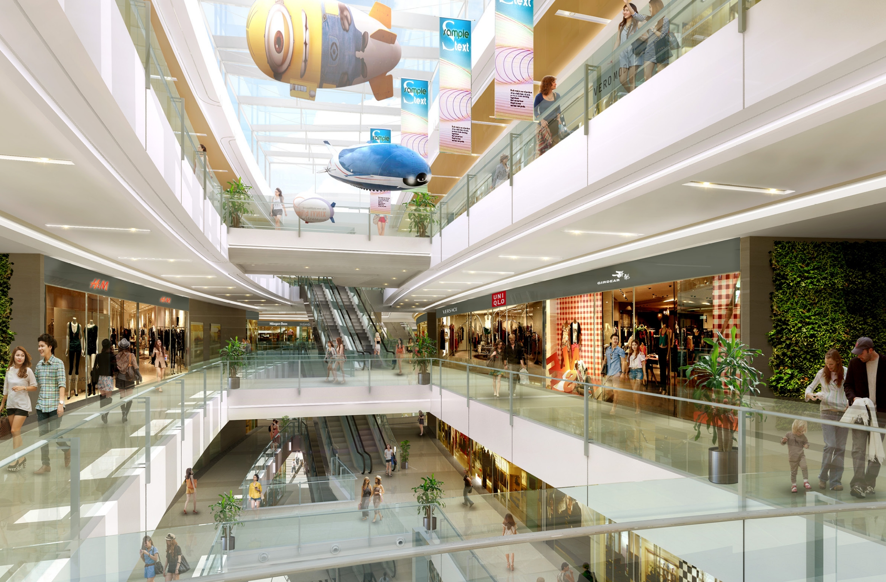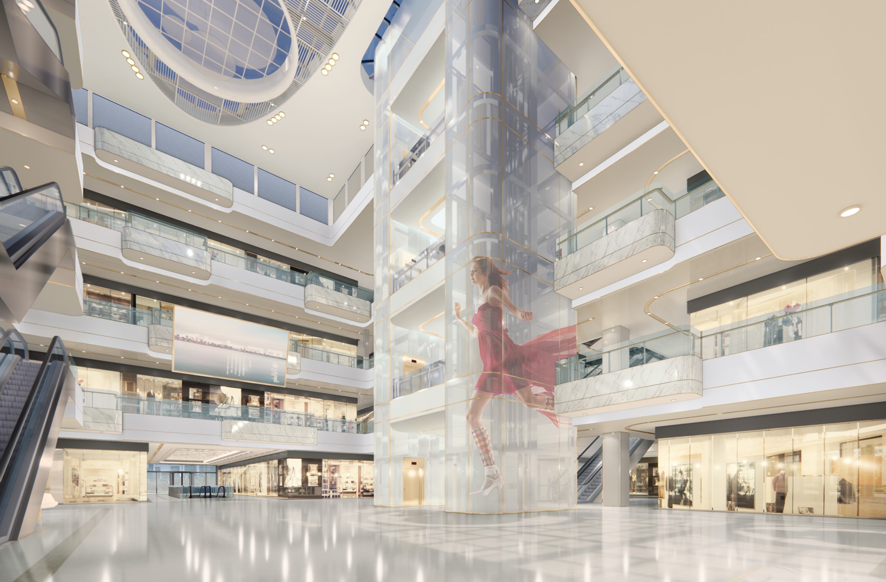
Shanghai Pudong Jinqiao Hyatt Hotel Commercial Interior Design
Customer |
SHANGHAI PUDONG EXPLORATION(GROUP)
City |
Shanghai Pudong
Scope of services |
Interior
Type |
Retail
Scale |
60,000㎡
The project is located near the central elevated road in Pudong New Area, Shanghai. The tower part of the building serves as a hotel, and the podium is a commercial support. The building itself uses the design concept of "green growth, three-dimensional Park", but the commercial line of the podium is not clear, resulting in hot and cold areas and many shops with poor locations. In this project, the dynamic line optimization and interior design transformation are carried out for the podium commercial, so as to meet the commercial positioning of smooth commercial dynamic line and international quality supporting. The design proposes to take exquisite catering, trendy sports, fashion and light luxury as the business format. Create a fashion and leisure center with life aesthetics as the core, a high-end social platform combining culture and business, and a new lifestyle place leading the punch in experience.




