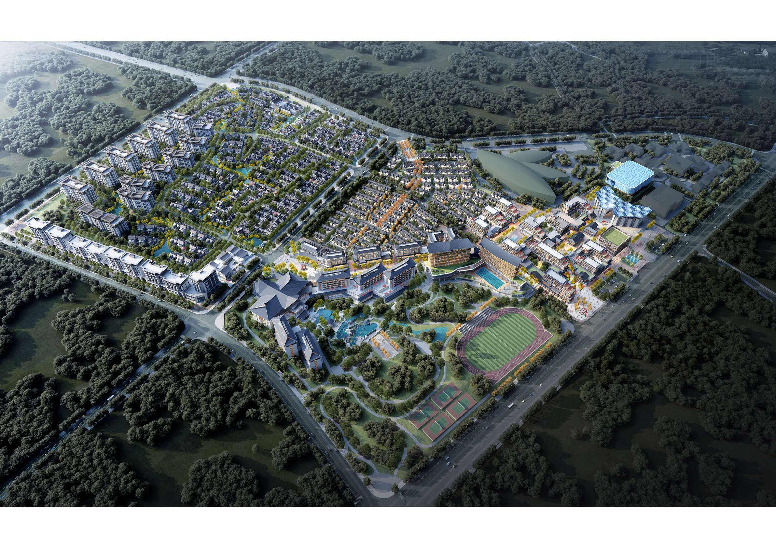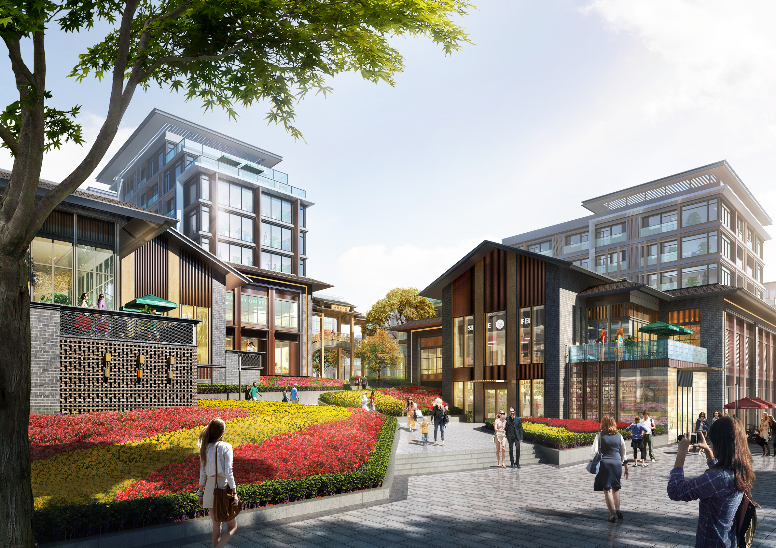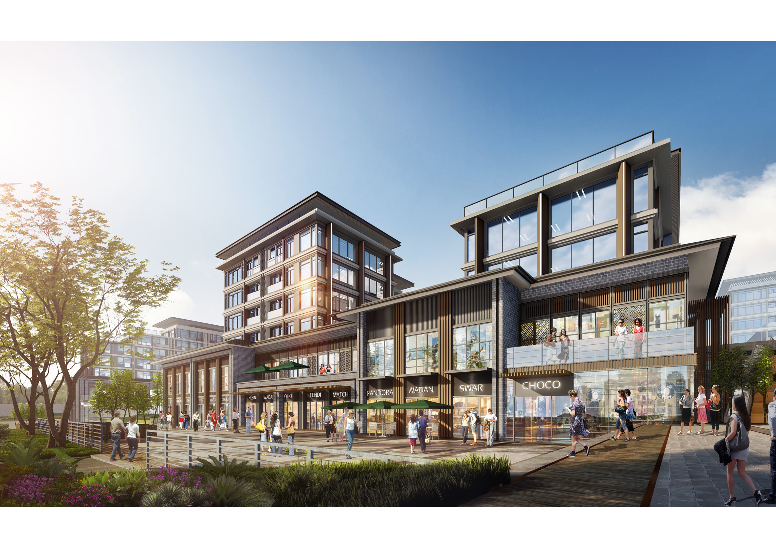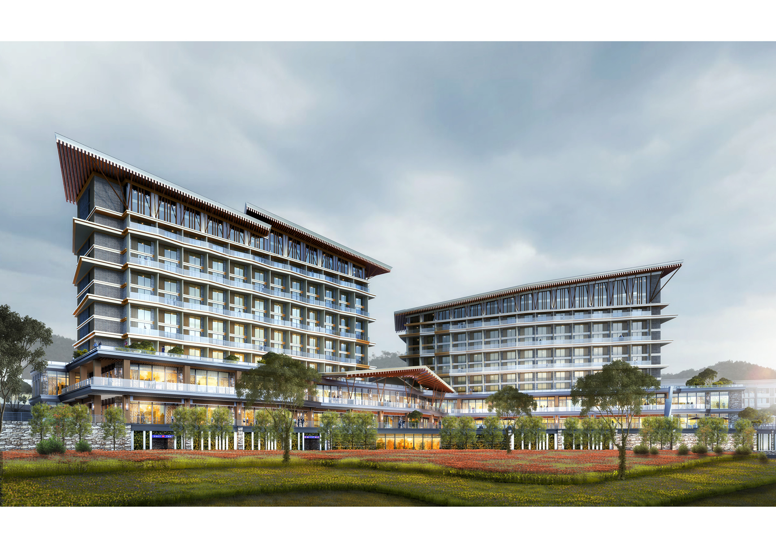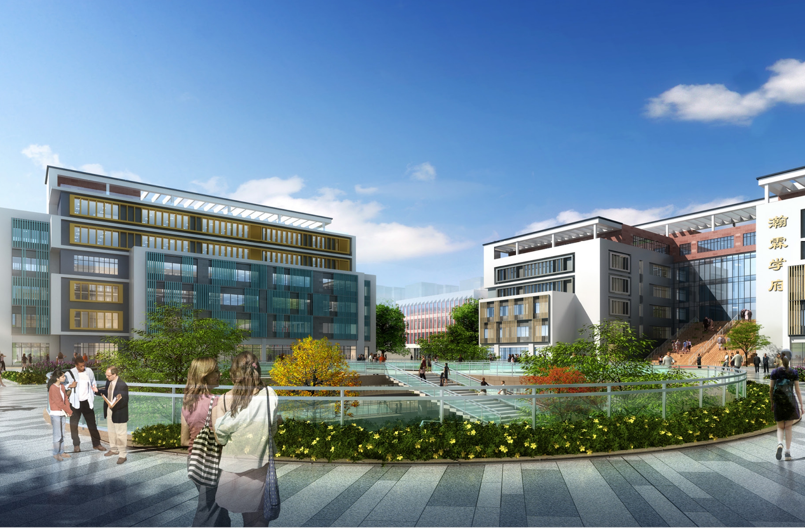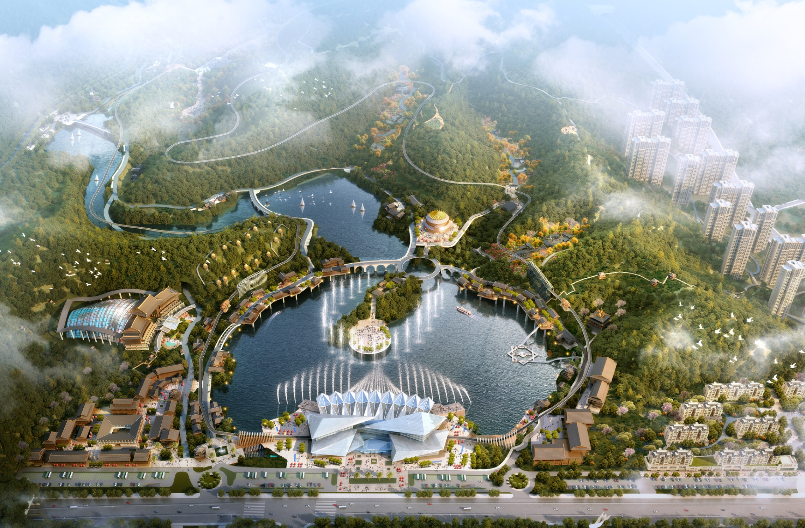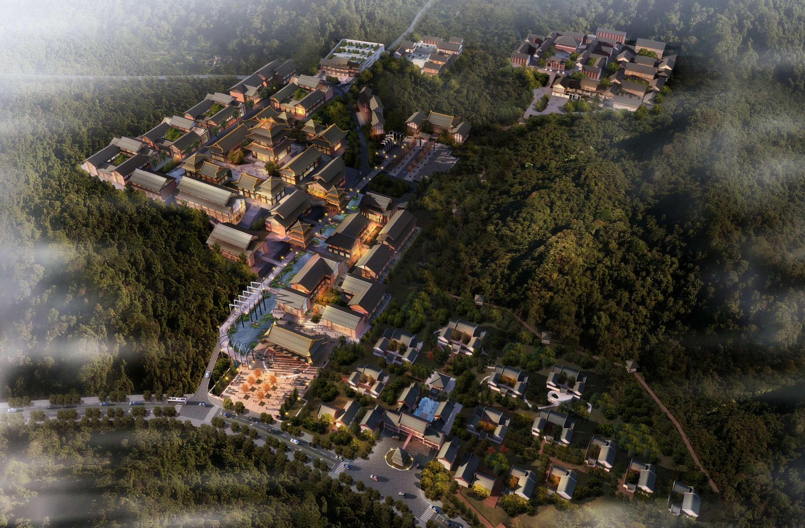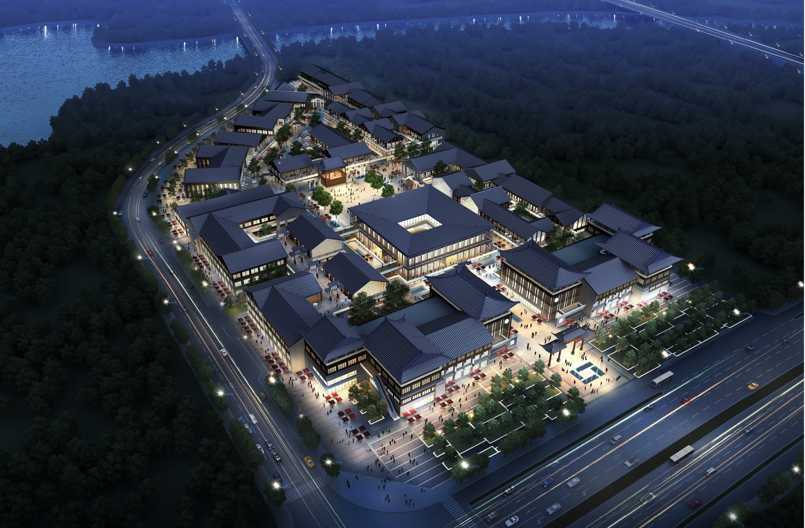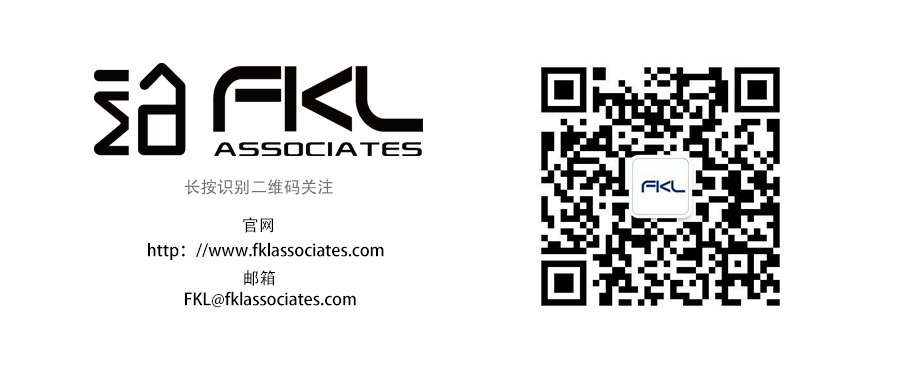
SCIENTIST CAMPUS, TENGCHONG
Customer |
TusCity(Tengchong)Yongan Development Co., Ltd.
City |
Tengchong Yunnan
Scope of services |
Planning/Architecture
Type |
Retail/Culture/Travel
Scale |
173,400㎡
The Science Town is composed of four areas, namely sub headquarters base: innovation and entrepreneurship industry base, healthcare apartments, athletes’ apartments, and skating rink. The sub headquarters base includes academician village, with a total land area of about 174,000 sqm. The site is 520 meters deep from North to South and 477 meters wide from East to West. The overall terrain is high in the West and low in the East, with a height difference of about 20 meters. The local elevation difference of the site building is huge, and the surrounding environment is complex. The overall business of the project is divided into three parts: the start-up area, the innovation and entrepreneurship industrial base, and the commercial street in the healthcare apartment area, forming a unique commercial dynamic mode. This design idea comes from nature to get inspiration to find the essence of architecture, integrate nature and architecture, with the ultimate aim to creating places with experience. The inspiration of Science Town takes the classic single dynamic line as the main pedestrian way, and the North and South ends of the base are respectively arranged with squares of different scales. The commercial area has many functions such as shopping, catering, entertainment, leisure, etc., which belongs to the characteristic commercial street.




